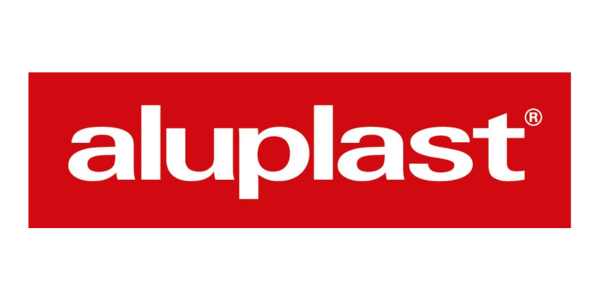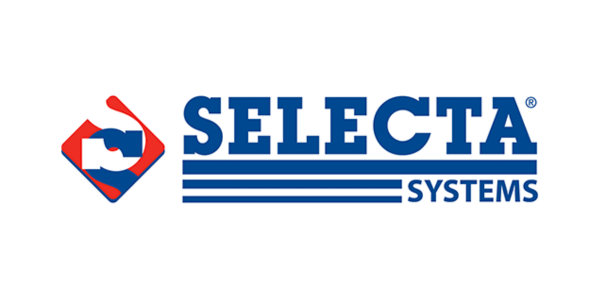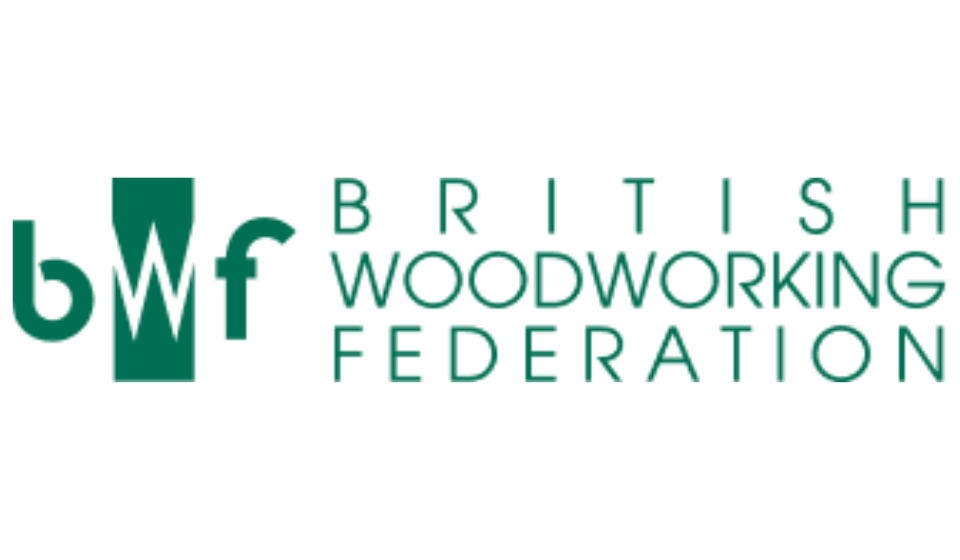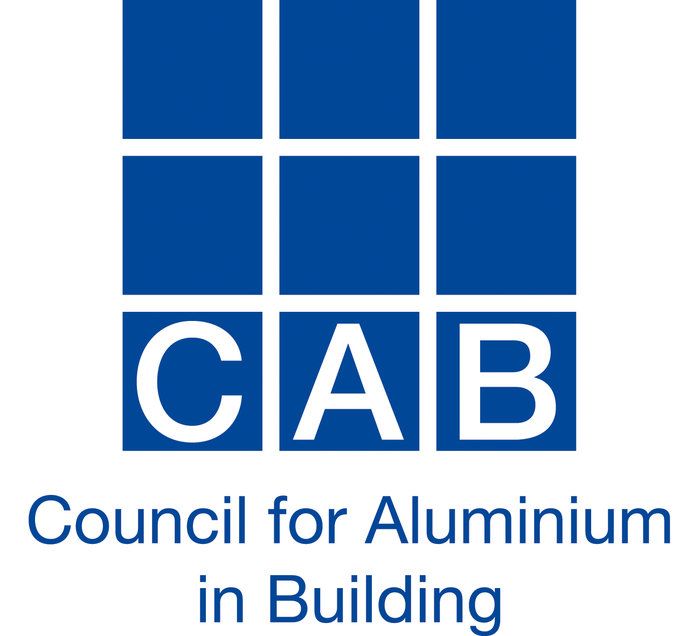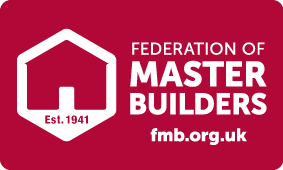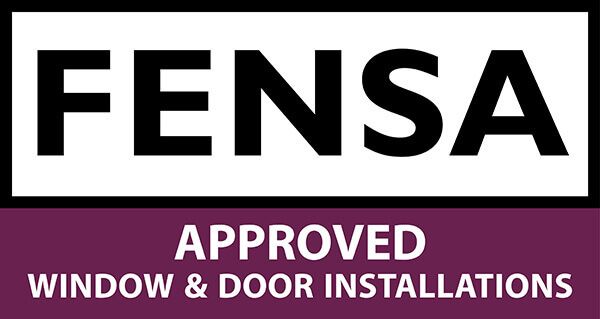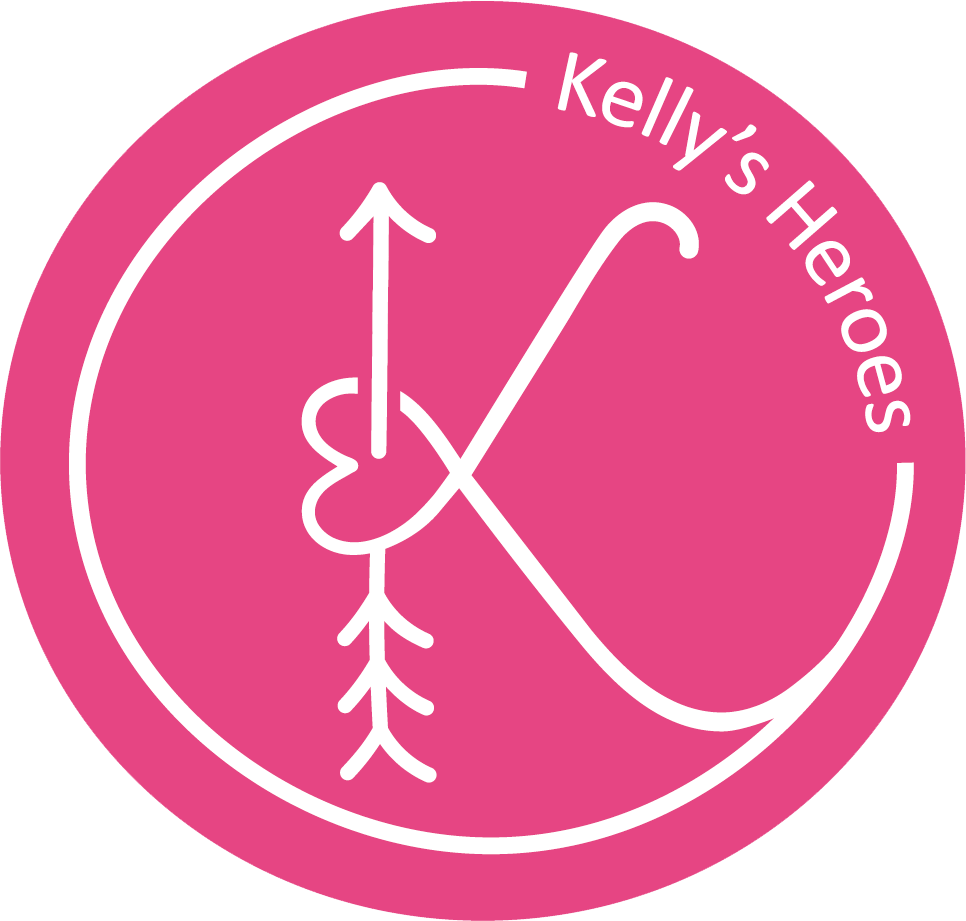Mrs Bull's hup! story | hup! extension review | hup! extension case study
They thought that their options would be limited in terms of replacing elements of the roof and they didn’t want to go for new polycarbonate. Also, the couple ideally wanted to create a larger open plan space and had an image in their head of what they wanted. After speaking to their local hup! builder they explained their ideas and decided to knock down the old conservatory and start again with hup!. Working together with their hup! builder, they created a beautiful design with an extended full-width footprint featuring a flat roof, two lanterns, several sets of bifold doors and striking full length windows. The result is an absolutely stunning hup! extension that was built in less than a week! The extension fuses together a kitchen, dining area and living space with media wall. Externally the hup! is finished in white render with anthracite grey windows, doors and trims for a stunning, timeless look. Their choice of a flat roof with large lanterns completely changed the design from a traditional conservatory to the ultimate modern extension!





